Conference Rooms
All room reservations must be made in EMS, the CU Scheduling Website:
https://ems.colorado.edu
In order to ensure equitable resource allocation, reservation priority and rates are determined by partner status, university affiliation, mission alignment, and/or for profit status.
Download Rental Agreement & Fee Schedule
Download SEEC Space User Responsibilities Acceptance Form
View User Rules and Responsibilities
Approval required Phone Conference camera
C120 Auditorium
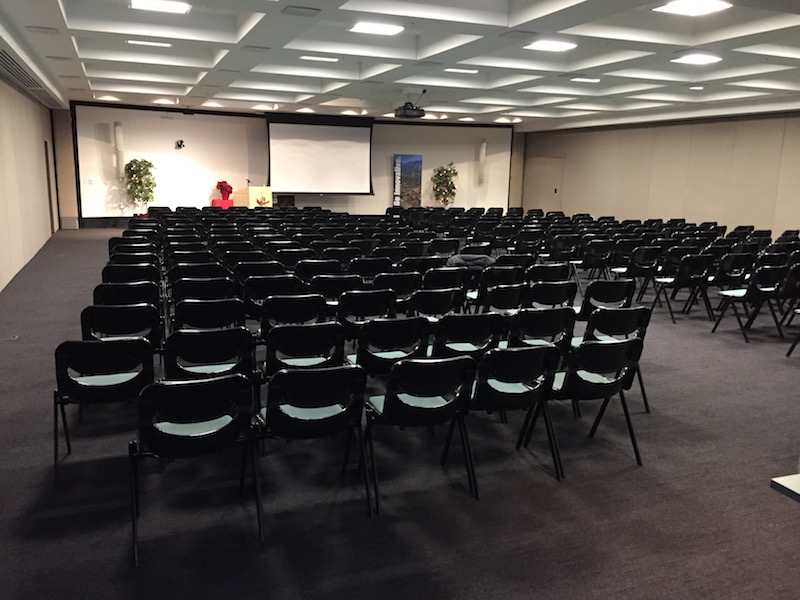
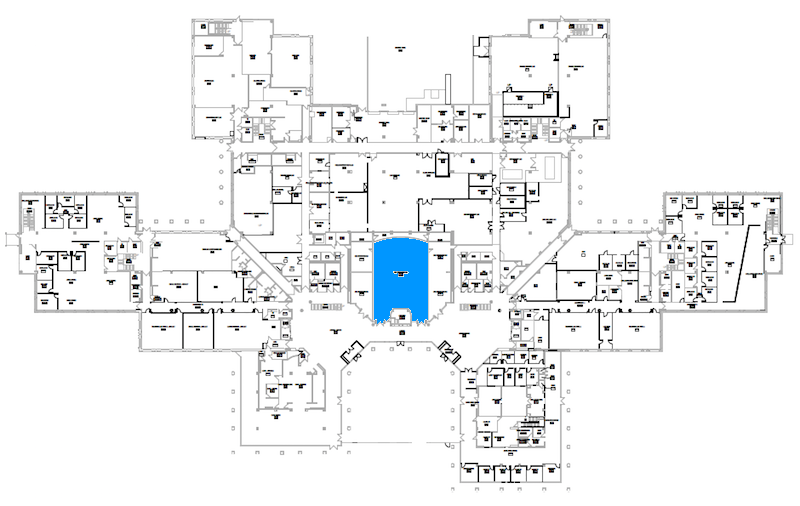
C120 · 1st Floor, Central
| Description | The main auditorium located off the center of the first level atrium. It can be combined with C120A and C120C to enlarge room. |
|---|---|
| AV Equipment |
NOTE: HDMI laptop cable adapters must be HDCP-compliant. This is basic presentation style system with web-based video conferencing ability. It is not a production level system. It is strongly recommended that you arrange an AV walkthrough prior to your event! |
| Notes |
|
| Dimensions | 44' x 53'(main room) and 79' x 50'(when combined with A and C) |
| Seating | 300 |
| Calendar | Browse Schedule |
C120A
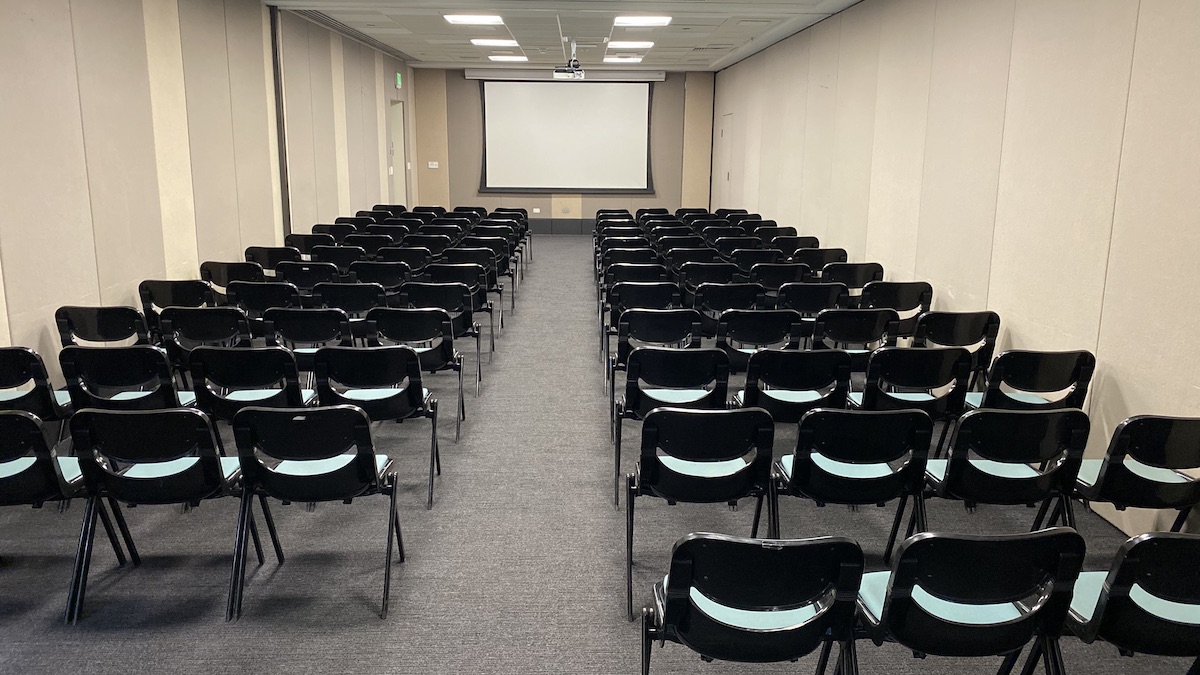
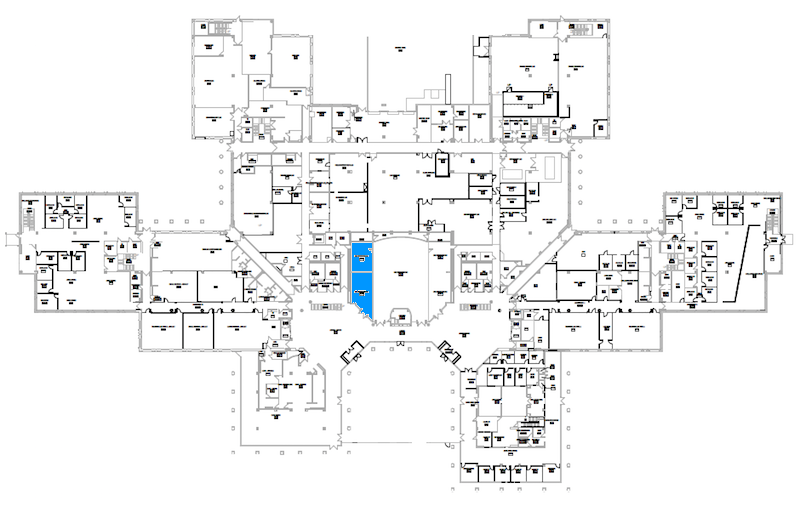
C120A · 1st Floor, Central
| Description | This space adjacent to main auditorium room. |
|---|---|
| AV Equipment | Ceiling-mounted Epson 2255U 5000 lumen projector (16:10 aspect ratio) and 137-inch tensioned motorized screen with HDMI and VGA connections. |
| Notes | Reservations must be approved. |
| Dimensions | 17' x 50' |
| Seating | 75 |
| Calendar | Browse Schedule |
C120C
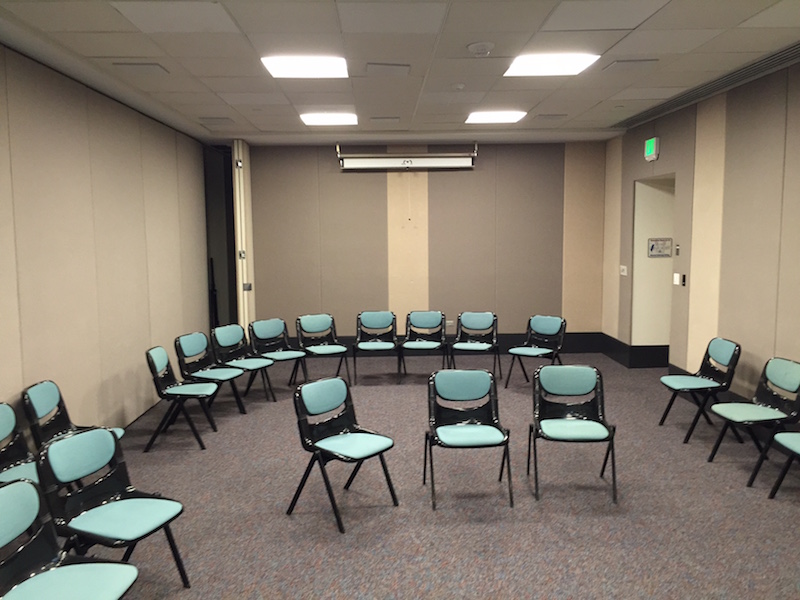
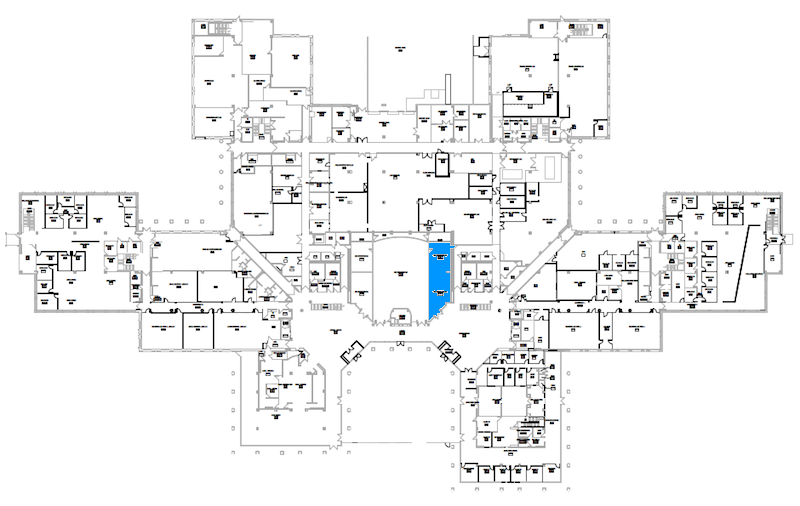
C120C · 1st Floor, Central
| Description | This space adjacent to main auditorium room. |
|---|---|
| AV Equipment | Ceiling-mounted Epson 2255U 5000 lumen projector (16:10 aspect ratio) and 137-inch tensioned motorized screen with HDMI and VGA connections. |
| Notes | Reservations must be approved. |
| Dimensions | 18' x 49' |
| Seating | 75 |
| Calendar | Browse Schedule |
C222
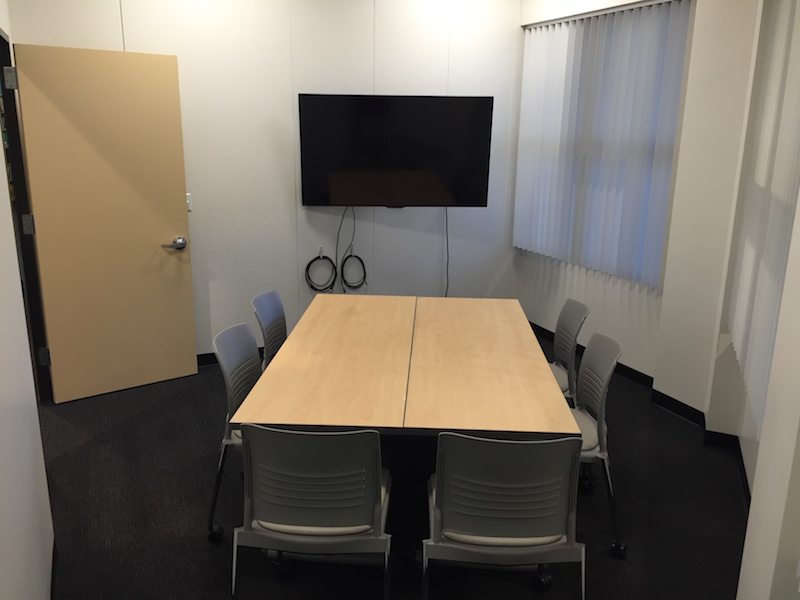
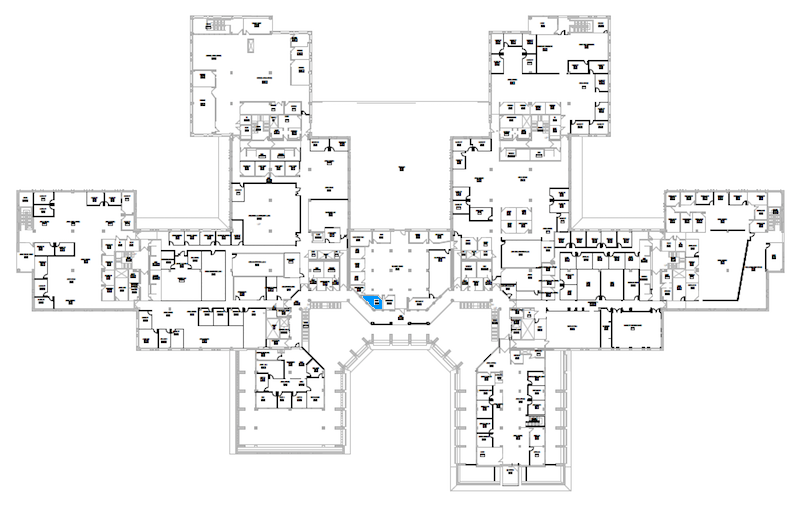
C222 · 2nd Floor, Central
| Description | This small conference room is located in the Albert R. Bartlett Science Communication Center (aka Library). |
|---|---|
| AV Equipment | Sharp 60-inch High Definition LED Display with HDMI and VGA input connections. Cisco VOIP telephone, 303-735-8243. |
| Notes | Reservations do not require approval. |
| Dimensions | 12' x 12' |
| Seating | 6 |
| Calendar | Browse Schedule |
C325
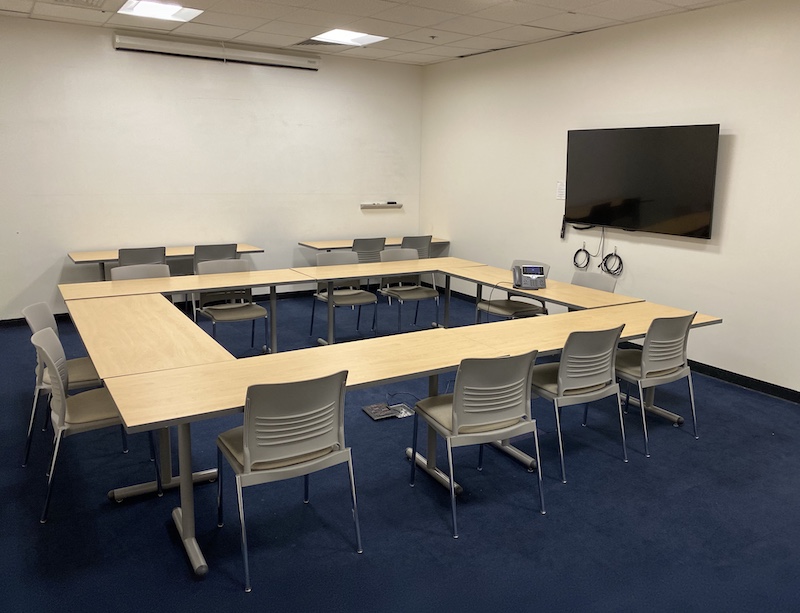
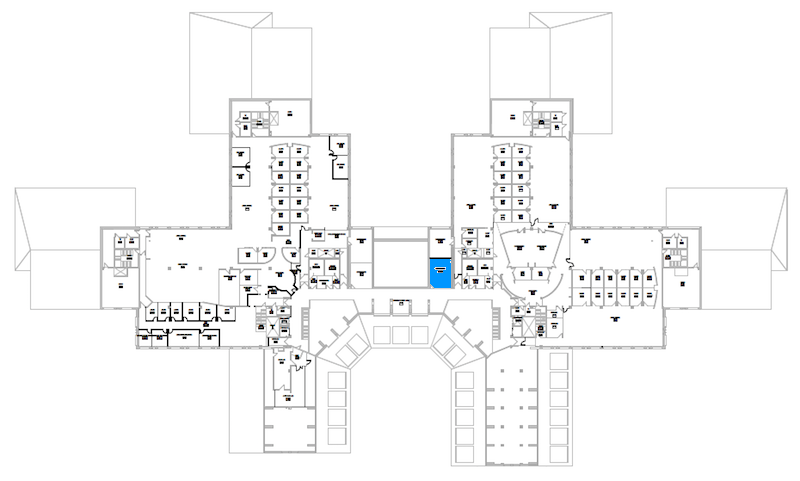
C325 · 3rd Floor, Central
| Description | Cisco VOIP telephone, 303-735-8620. |
|---|---|
| AV Equipment | Sharp 70-inch High Definition LED Display with HDMI and VGA input connections. HuddleCamHD 3XA Conference Camera with a Built-in Microphone Array. |
| Notes | Reservations must be approved. |
| Dimensions | 17' x 24' |
| Seating | 12 |
| Calendar | Browse Schedule |
N149
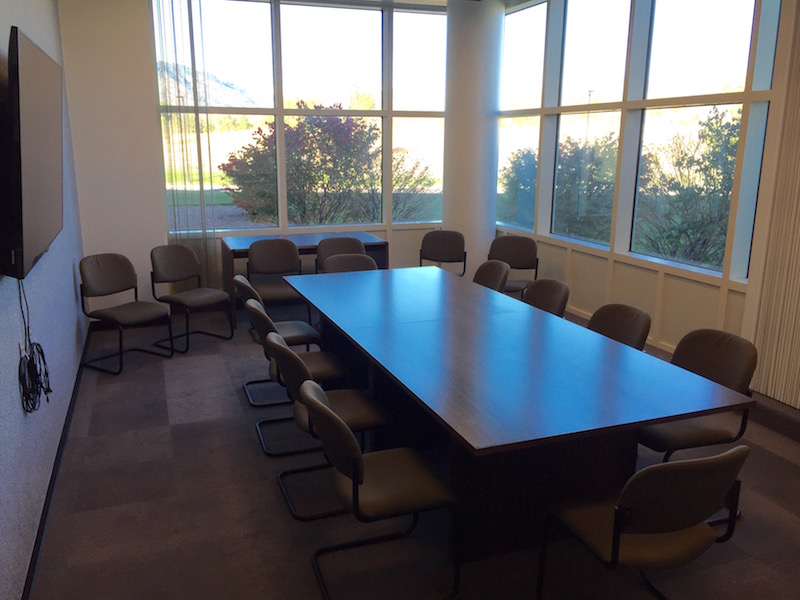
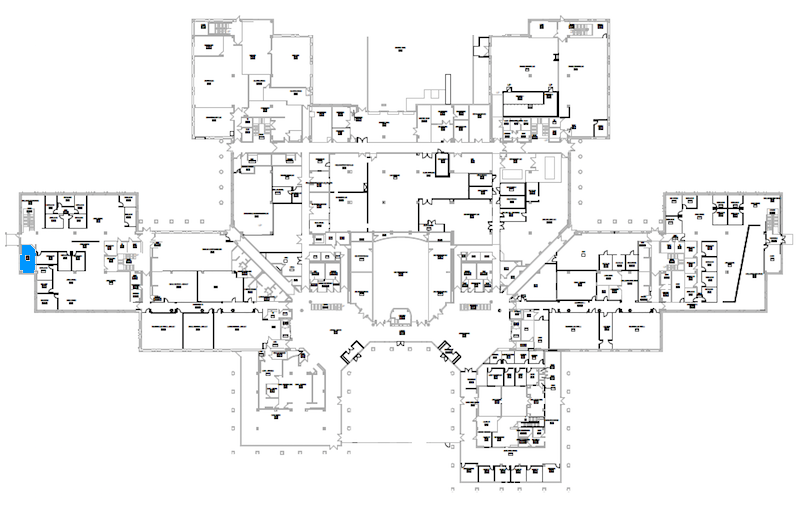
N149 · 1st Floor, North Wing
| Description | Located in the INSTAAR CSDMS space, this corner conference room has abundant natural light. |
|---|---|
| AV Equipment | Sharp 70-inch High Definition LED Display with HDMI and VGA input connections. Logitech Connect all-in-one video and audio USB conference camera. |
| Notes | Reservations do not require approval. |
| Dimensions | 13' x 22' |
| Seating | 16 |
| Calendar | Browse Schedule |
N224
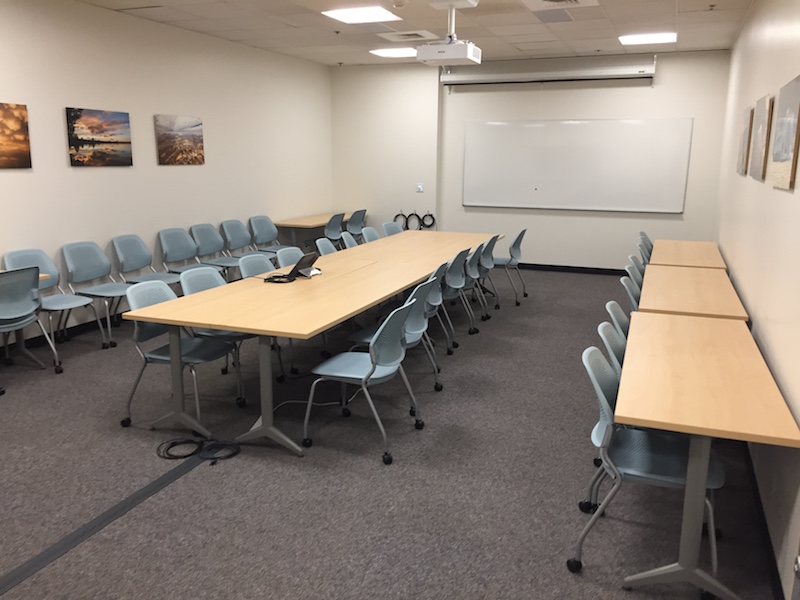
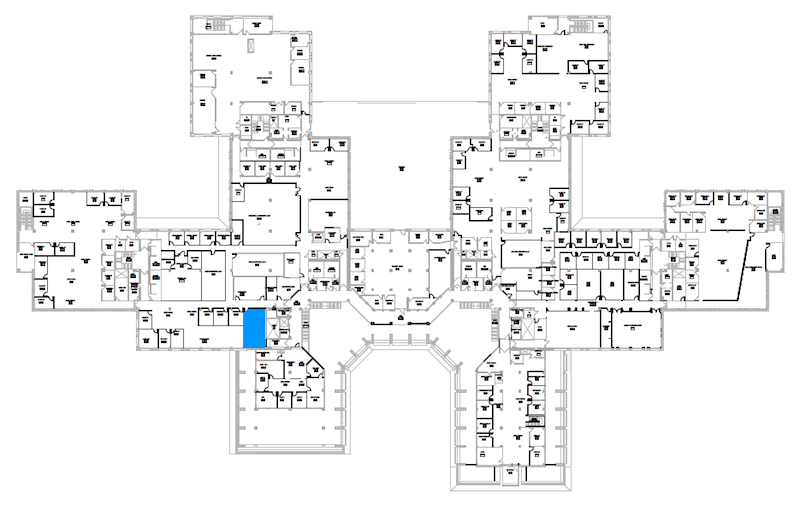
N224 · 2nd Floor, North Wing
| Description | Flexible room that can be configured in conference room or classroom setup. |
|---|---|
| AV Equipment | AVer VC520 Pro2 All-In-One Video and Audio USB Conference Camera System. 123" pull down projection screen and ceiling mounted Epson PowerLite L510U laser projector with HDMI and VGA wall plate inputs. Sharp 80-inch High Definition LED Display with HDMI and VGA input connections. Cisco VOIP telephone, 303-735-4317. |
| Notes | Reservations must be approved. |
| Dimensions | 18' x 32' |
| Seating | 34 |
| Calendar | Browse Schedule |
N290F
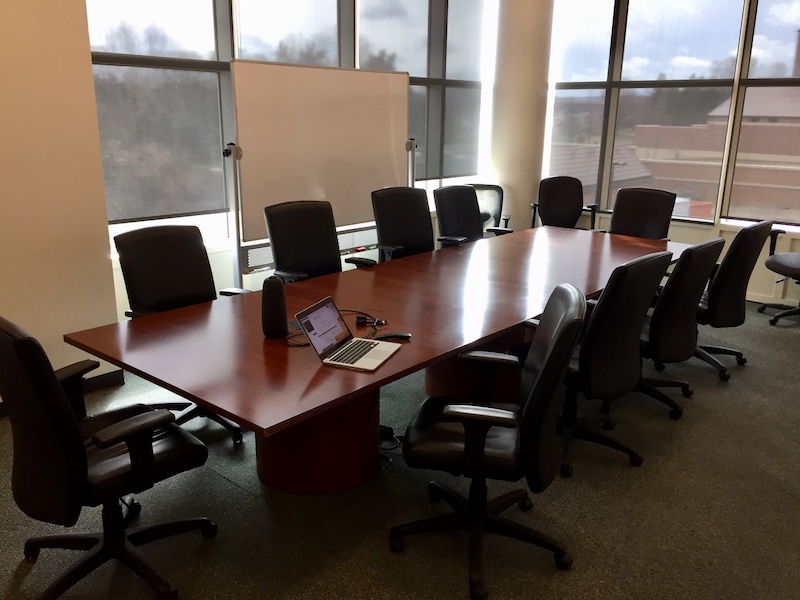
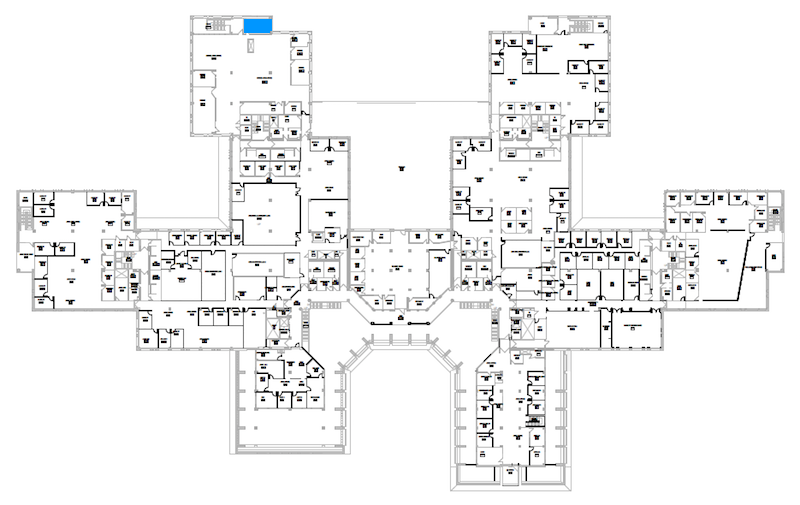
N290F · 2nd Floor, Northeast Wing
| Description | Corner conference room with plenty of light. |
|---|---|
| AV Equipment | This room has a Samsung 82-inch 4K LED Display with HDMI connection and adapters for USB-C, Mini DisplayPort and Mini HDMI. Meeting Owl conference camera with 360° lens that automatically focuses on users as they speak. Cisco VOIP conference phone, 303-735-2475. |
| Notes | Reservations must be approved. |
| Dimensions | 14' x 22' |
| Seating | 14 |
| Calendar | Browse Schedule |
S124
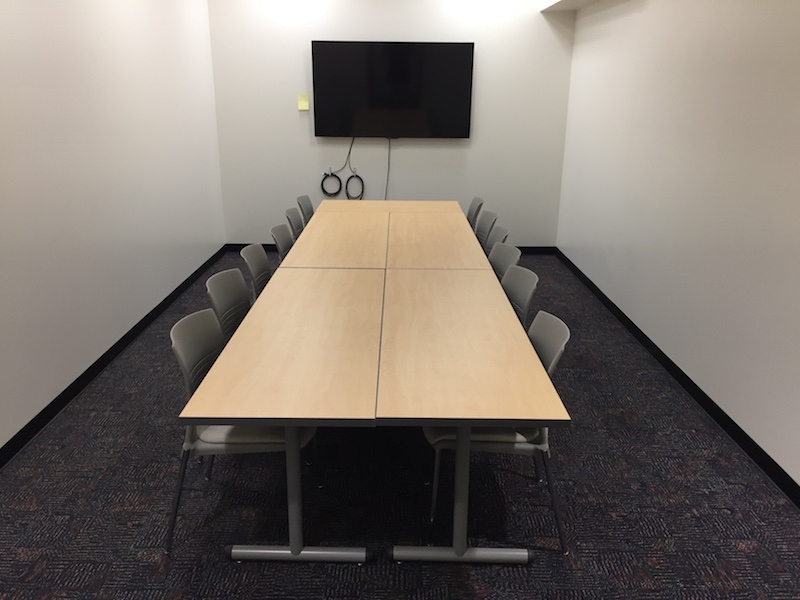
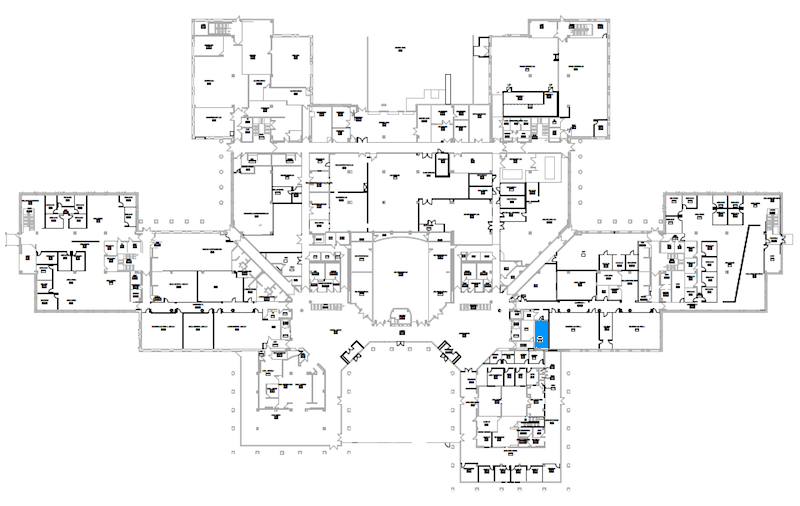
S124 · 1st Floor, South Wing
| Description | |
|---|---|
| AV Equipment | Sharp 70-inch High Definition LED Display with HDMI and VGA input connections. HuddleCamHD 3XA Conference Camera with a Built-in Microphone Array. |
| Notes | Reservations do not require approval. |
| Dimensions | 11' x 22' |
| Seating | 12 |
| Calendar | Browse Schedule |
S127
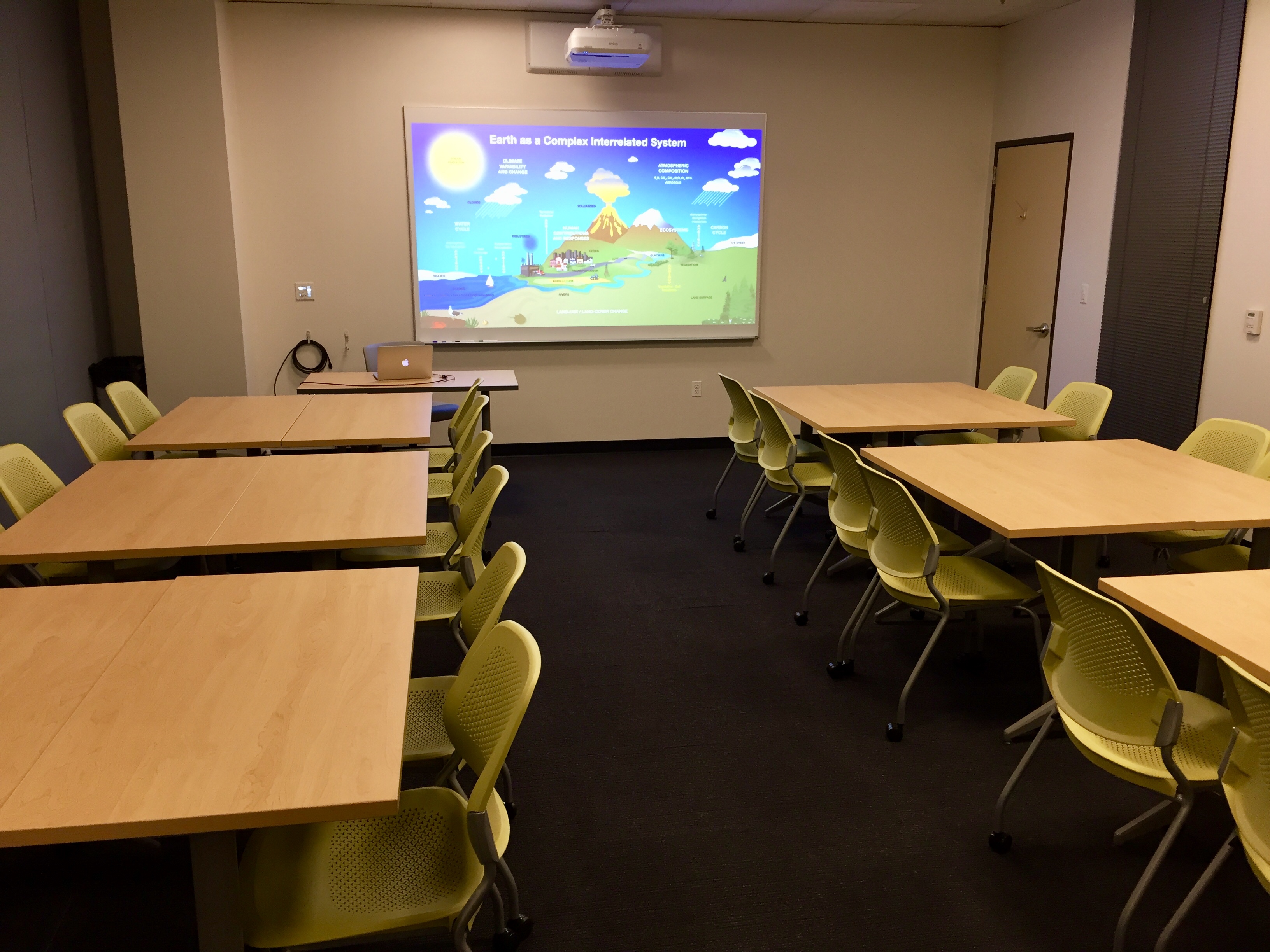
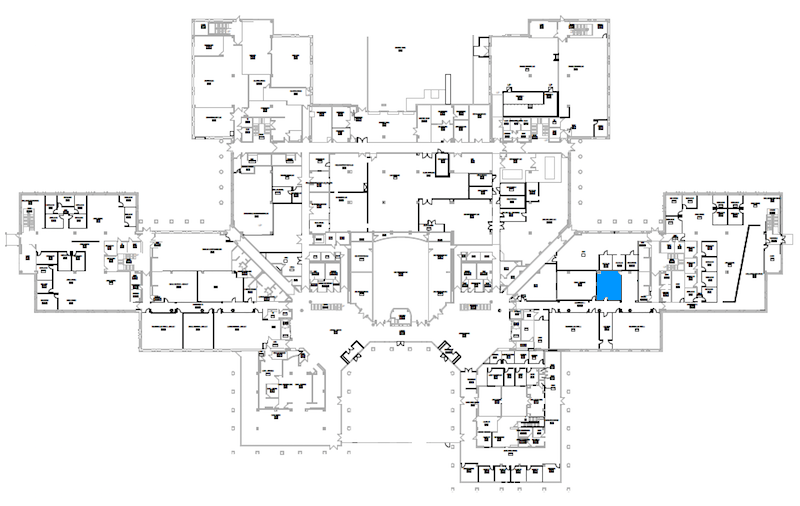
S127 · 1st Floor, South Wing
| Description | |
|---|---|
| AV Equipment | This room is equipped with an Epson PowerLite 700U ultra-short throw laser projector (4,000 lumens and 1920 x 1200 Full HD widescreen resolution) projecting onto a Da-Lite IDEA whiteboard screen. HDMI and VGA inputs are available. |
| Notes | This room is home to ATOC's Learning Assistance (LA) program. Reservations for this room will not be approved until after the start of each semester when the LA session schedule is finalized. LA sessions have priority over all other uses. |
| Dimensions | 19' x 23' |
| Seating | 24 |
| Calendar | Browse Schedule |
S140
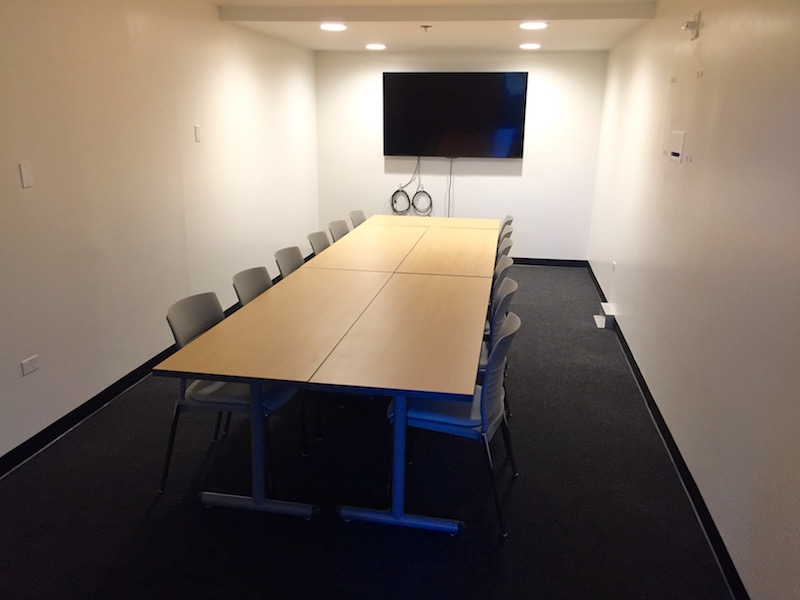
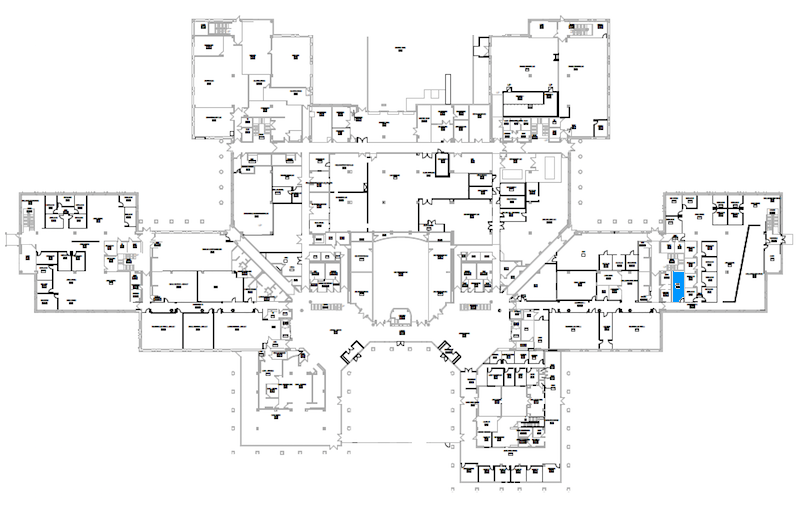
S140 · 1st Floor, South Wing
| Description | |
|---|---|
| AV Equipment | Sharp 70-inch High Definition LED Display with HDMI and VGA input connections. |
| Notes | Reservations do not require approval. |
| Dimensions | 10' x 25' |
| Seating | 12 |
| Calendar | Browse Schedule |
S149
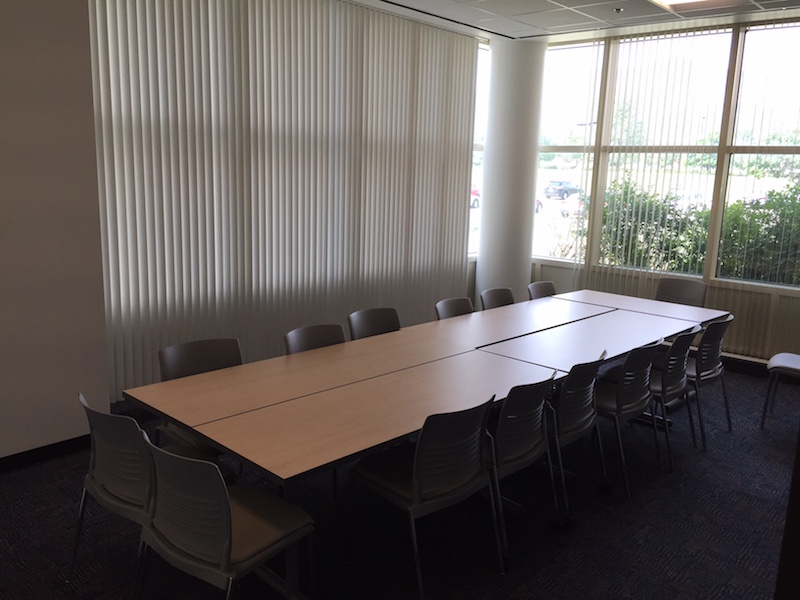
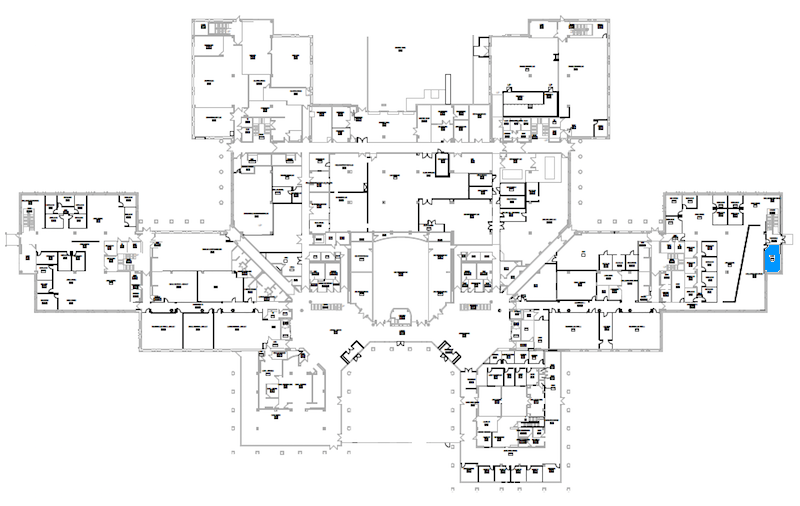
S149 · 1st Floor, South Wing
| Description | |
|---|---|
| AV Equipment | Sharp 80-inch High Definition LED Display with HDMI and VGA input connections in conference table box. Logitech GROUP web conferencing speaker/microphone and PTZ camera. Cisco VOIP conference phone, 303-735-5149. |
| Notes | Reservations must be approved. |
| Dimensions | 13' x 22' |
| Seating | 16 |
| Calendar | Browse Schedule |
S188
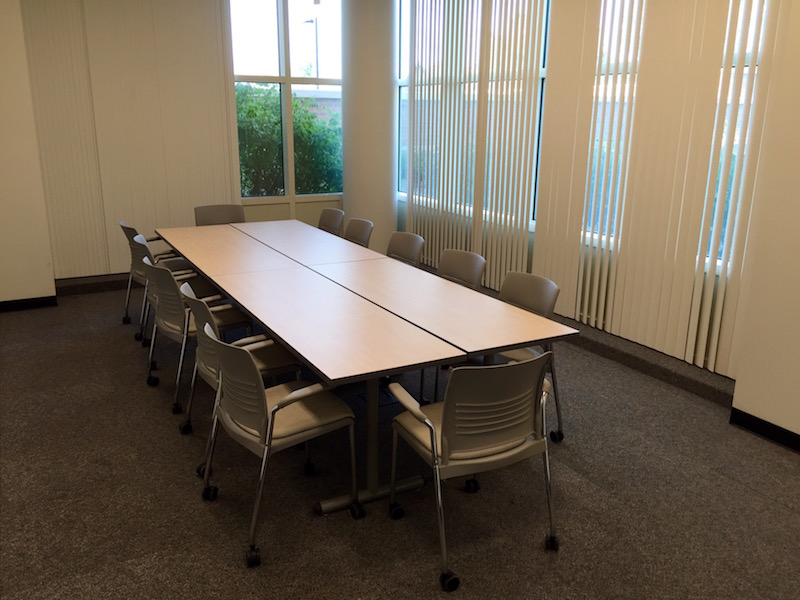
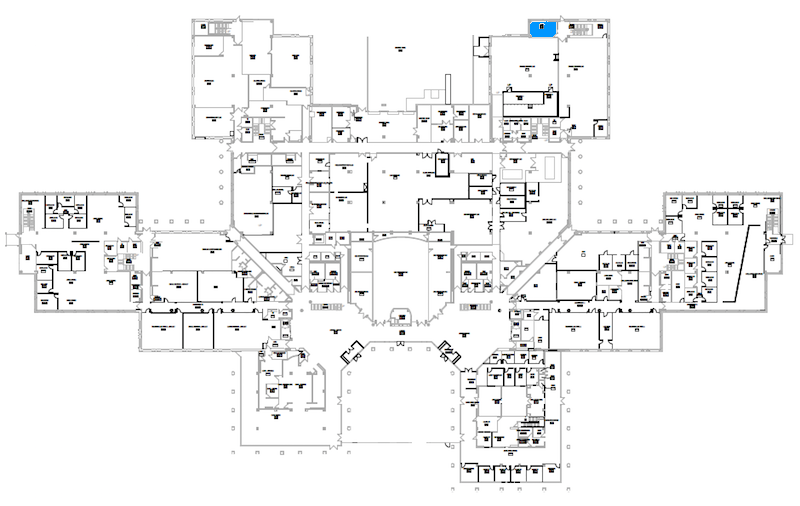
S188 · 1st Floor, Southeast Wing
| Description | This conference room is located directly below Room S298. Access to this room is through the 2nd floor stairwell at the rear of the Environmental Engineering (EVEN) space. There is no access to this room through the Stable Isotope Lab (S195). Please do not disturb or interrupt research in this lab by trying to access room S188. |
|---|---|
| AV Equipment | Sharp 70-inch High Definition LED Display with HDMI and VGA input connections. |
| Notes | Reservations do not require approval. |
| Dimensions | 13' x 22' |
| Seating | 12 |
| Calendar | Browse Schedule |
S216 Gamauf Room
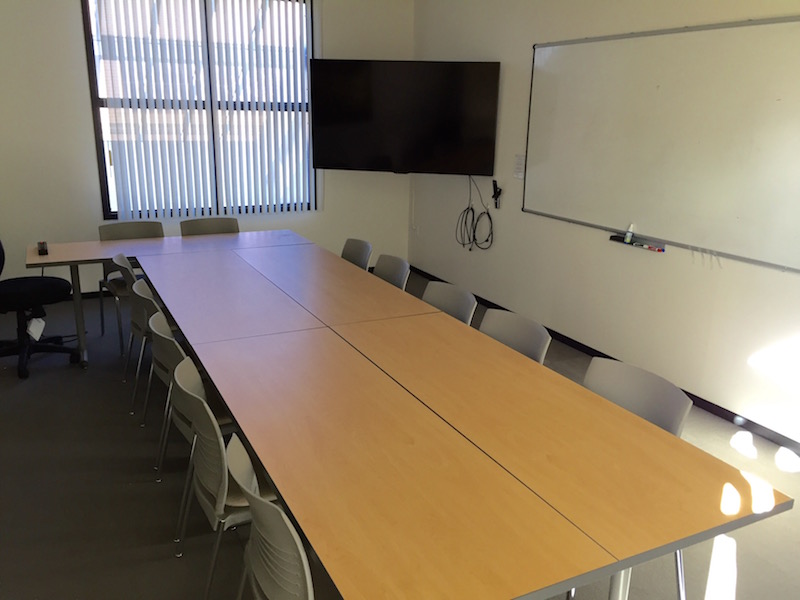
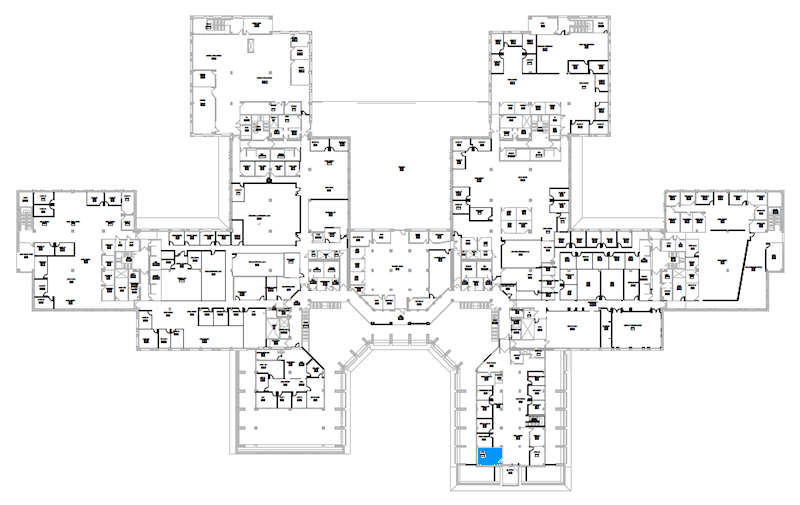
S216 · 2nd Floor, Southwest Wing
| Description | Gamauf Conference Room. |
|---|---|
| AV Equipment | Sharp 70-inch High Definition LED Display with HDMI and VGA input connections. |
| Notes | Reservations do not require approval. |
| Dimensions | 14' x 21' |
| Seating | 14 |
| Calendar | Browse Schedule |
S221
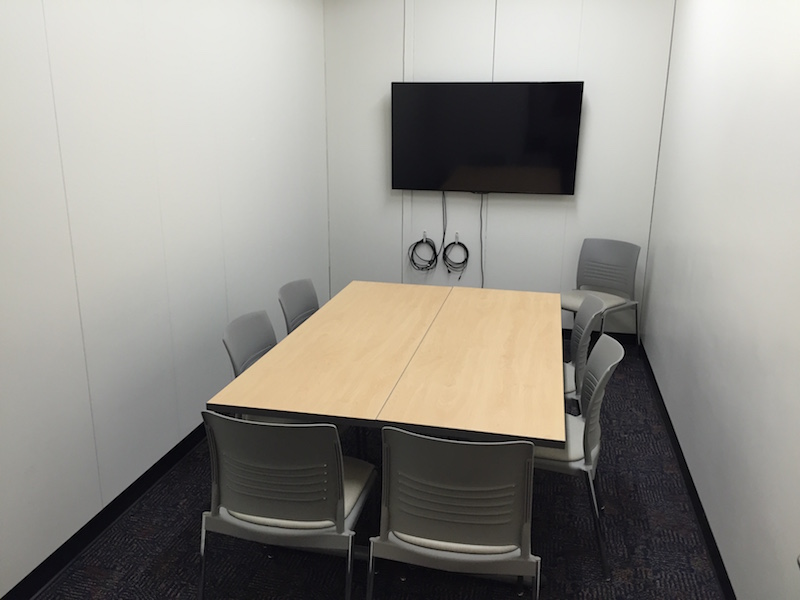
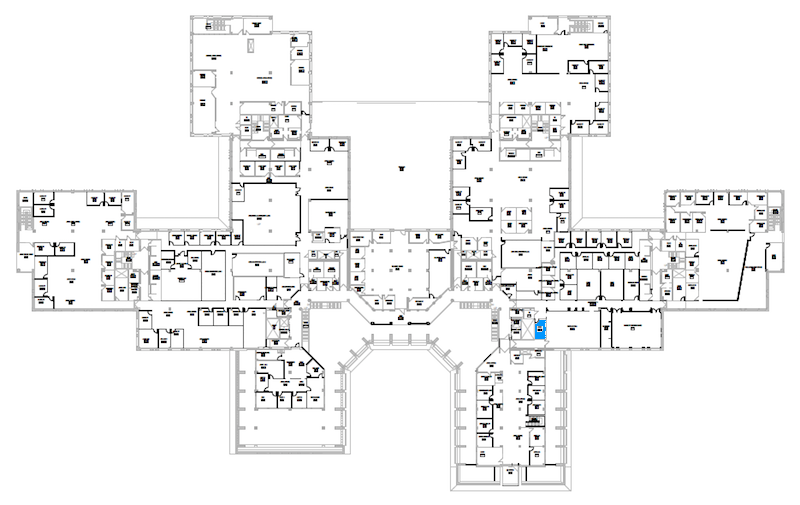
S221 · 2nd Floor, South Wing
| Description | |
|---|---|
| AV Equipment | Sharp 60-inch High Definition LED Display with HDMI and VGA input connections. |
| Notes | Reservations do not require approval. |
| Dimensions | 8' x 16' |
| Seating | 8 |
| Calendar | Browse Schedule |
S225
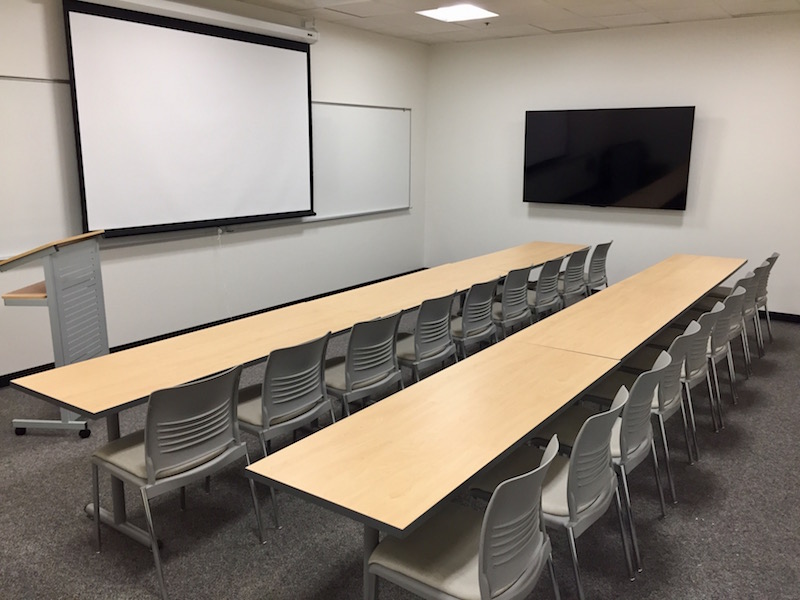
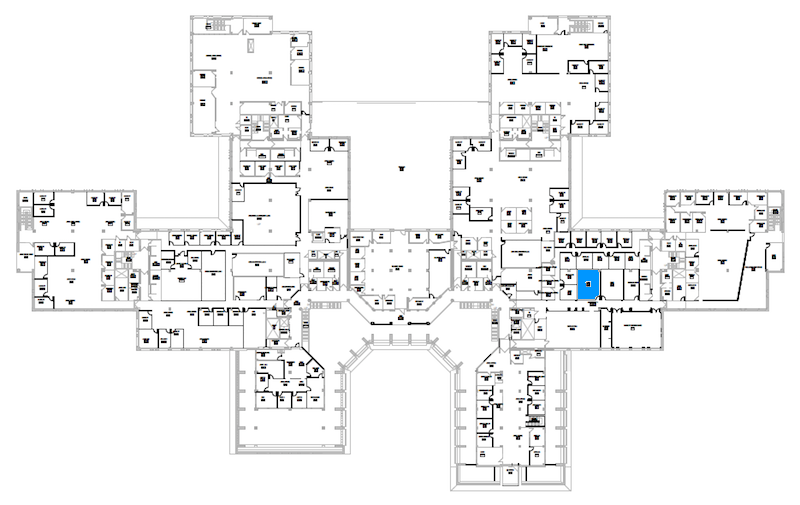
S225 · 2nd Floor, South Wing
| Description | Flexible room that can be configured in conference room or classroom setup. |
|---|---|
| AV Equipment | 113" pull down projection screen and ceiling mounted projector with HDMI and VGA wall plate inputs. Sharp 80-inch High Definition LED Display with HDMI and VGA input connections under display. HuddleCamHD 10XA Conference Camera with a Built-in Microphone Array. |
| Notes | Reservations must be approved. |
| Dimensions | 17' x 24' |
| Seating | 24 |
| Calendar | Browse Schedule |
S228 Sievers Room
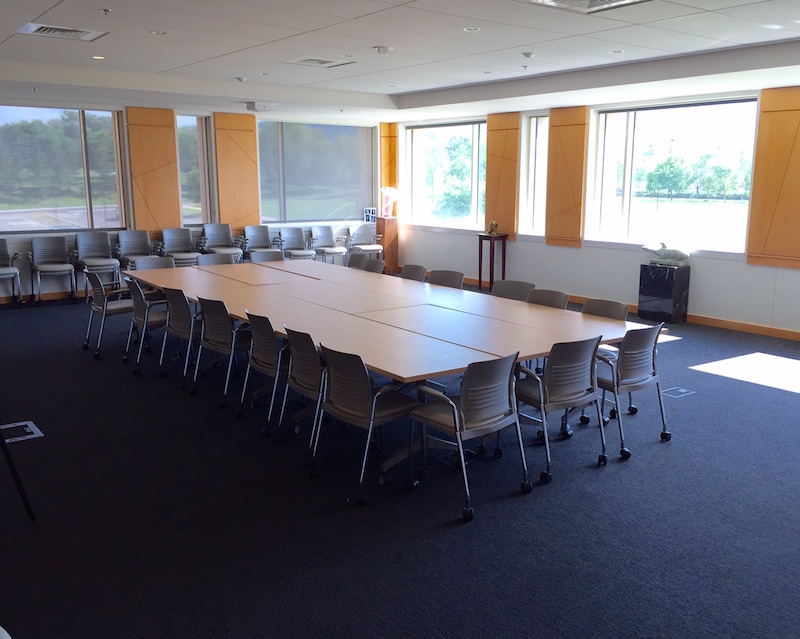
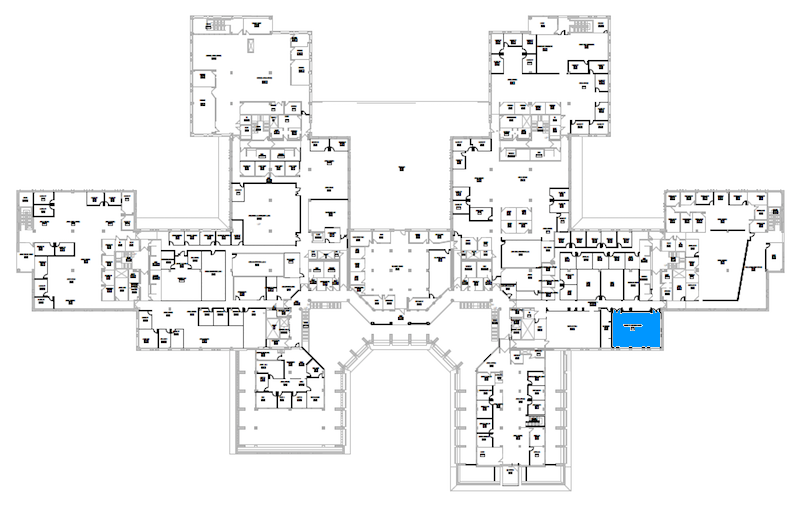
S228 · 2nd Floor, South Wing
| Description | The Sievers Environmental Program Meeting Room is the largest conference room at SEEC (not including the C120 auditorium spaces). There is an adjacent catering room and serving counter behind sliding wall panels. |
|---|---|
| AV Equipment | (2) Sharp 80-inch High Definition LED Displays with HDMI and VGA input connections which are located in the two large floor boxes. Vaddio RoboSHOT 12x HD PTZ camera, Shure ceiling array microphone, JBL wall-mounted speakers. Cisco VOIP conference phone, 303-735-4606. Download S228 AV Quick Guide |
| Notes | Reservations must be approved. If parking permits required, they must be arranged in advance. |
| Dimensions | 28' x 40' |
| Seating | 47 |
| Calendar | Browse Schedule |
S240
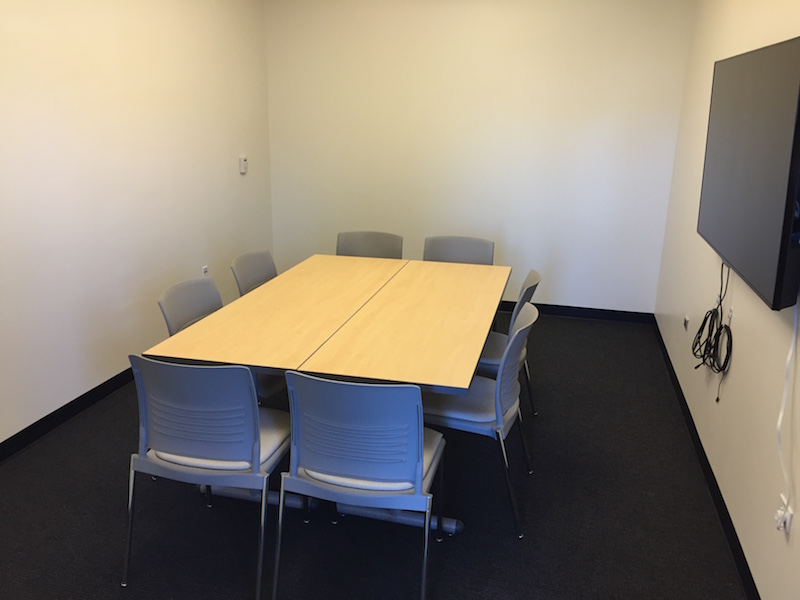
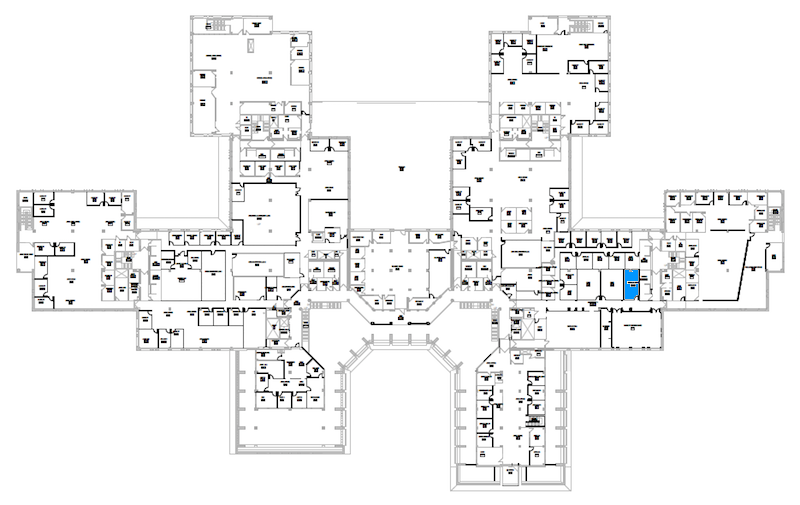
S240 · 2nd Floor, South Wing
| Description | |
|---|---|
| AV Equipment | Sharp 60-inch High Definition LED Display with HDMI and VGA input connections. |
| Notes | Reservations do not require approval. |
| Dimensions | 10' x 16' |
| Seating | 8 |
| Calendar | Browse Schedule |
S243
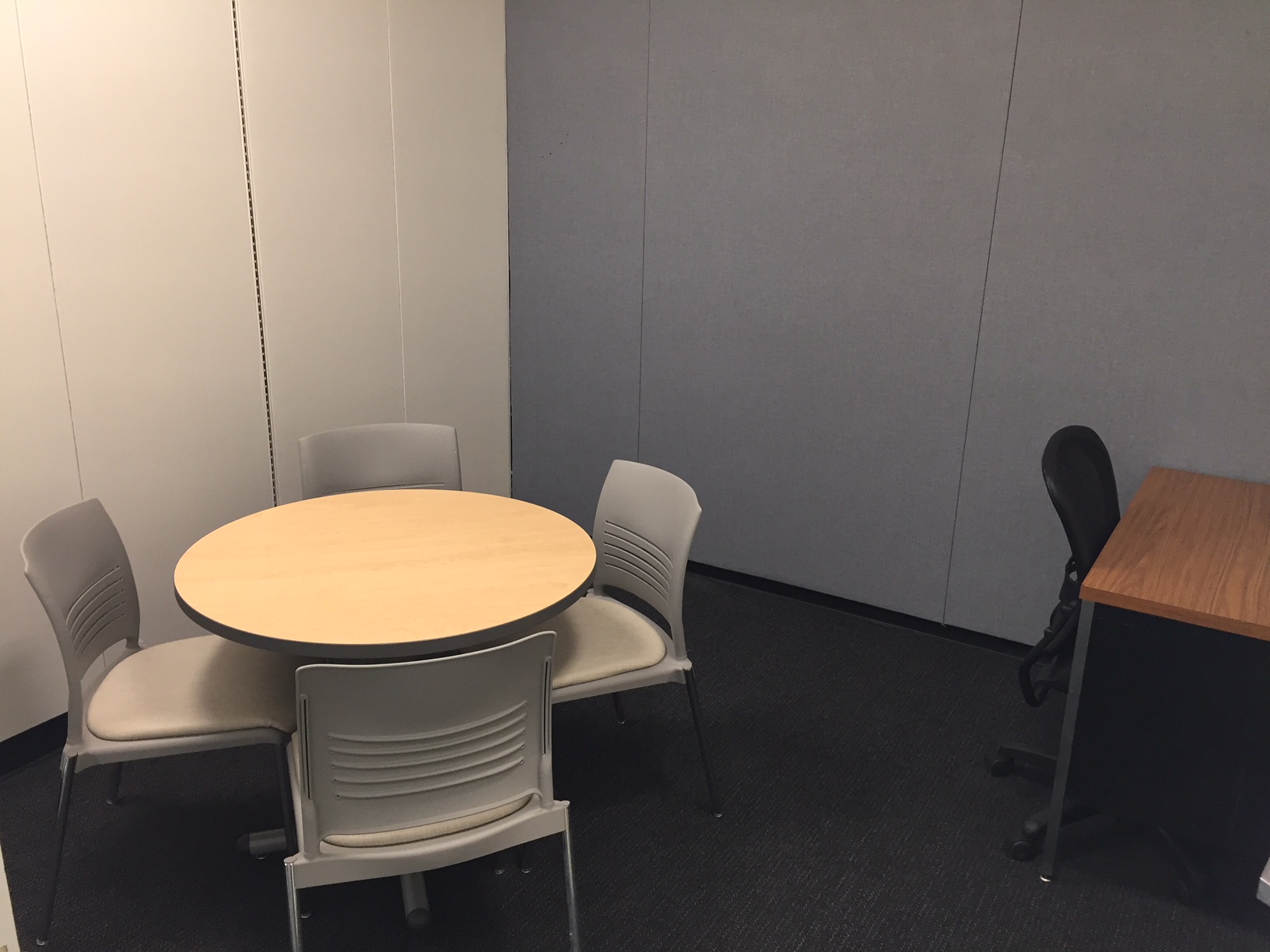
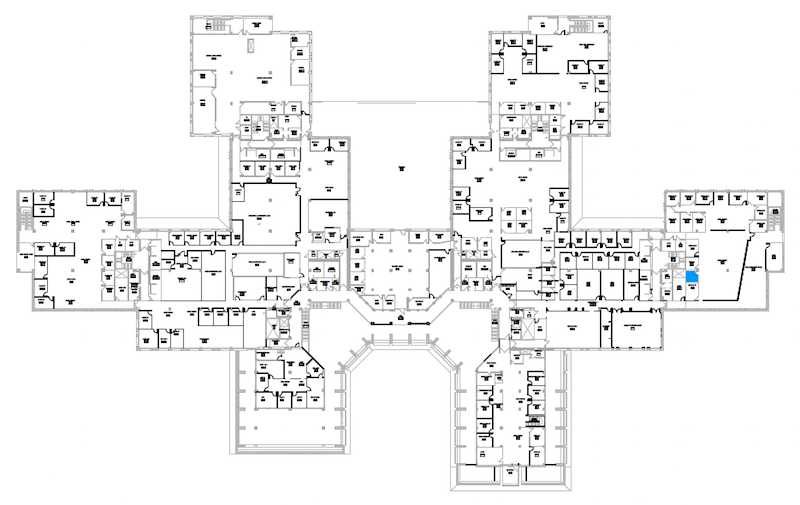
S243 · 2nd Floor, South Wing
| Description | Small room suited for phone calls, interviews and studying. Cisco VOIP telephone, 303-735-1162. |
|---|---|
| Notes | Reservations do not require approval. |
| Dimensions | 9' x 11' |
| Seating | 4 |
| Calendar | Browse Schedule |
S249 Meier Room
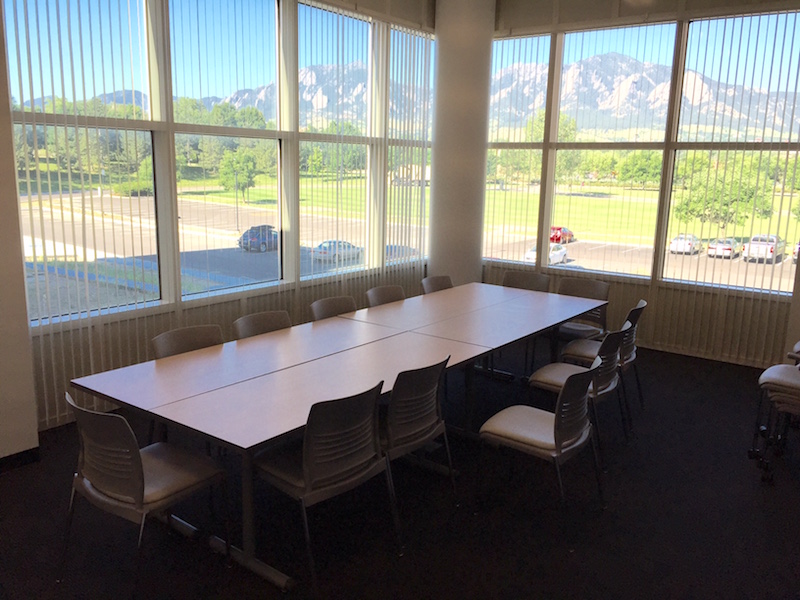
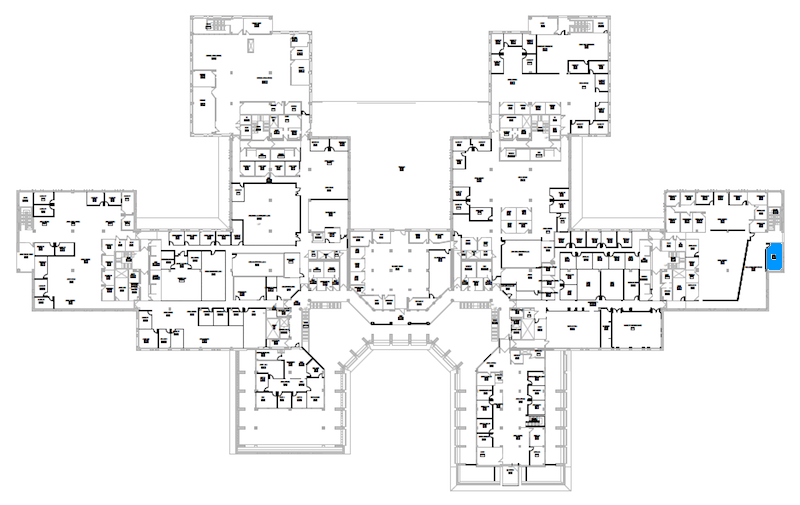
S249 · 2nd Floor, South Wing
| Description | The Mark F. Meier Family Conference Room is a corner conference room with an outstanding view of the Flatirons. |
|---|---|
| AV Equipment | Sharp 80-inch High Definition LED Display with HDMI and VGA input connections in conference table box. Logitech GROUP web conferencing speaker/microphone and PTZ camera. Cisco VOIP conference phone, 303-735-8202. |
| Notes | Reservations must be approved. Room is located near breezeway between SEEC and SEEL buildings. |
| Dimensions | 14' x 23' |
| Seating | 12 |
| Calendar | Browse Schedule |
S298
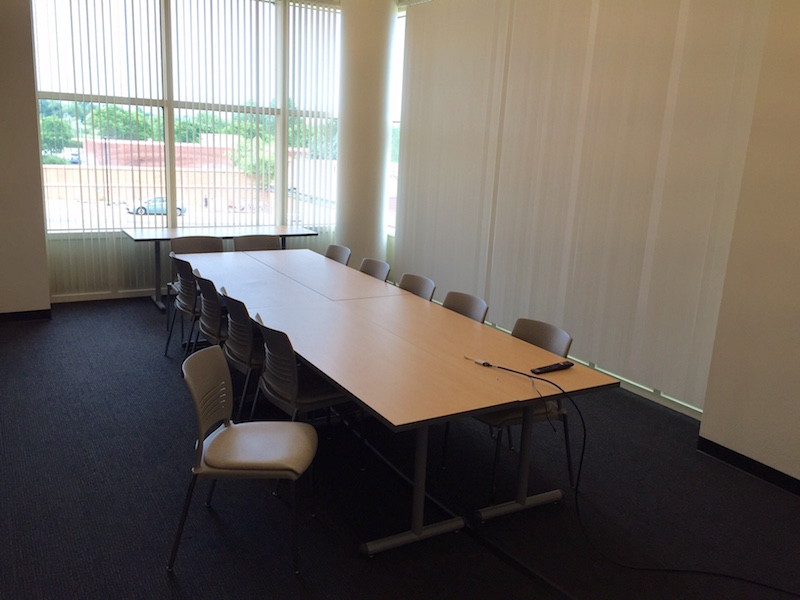
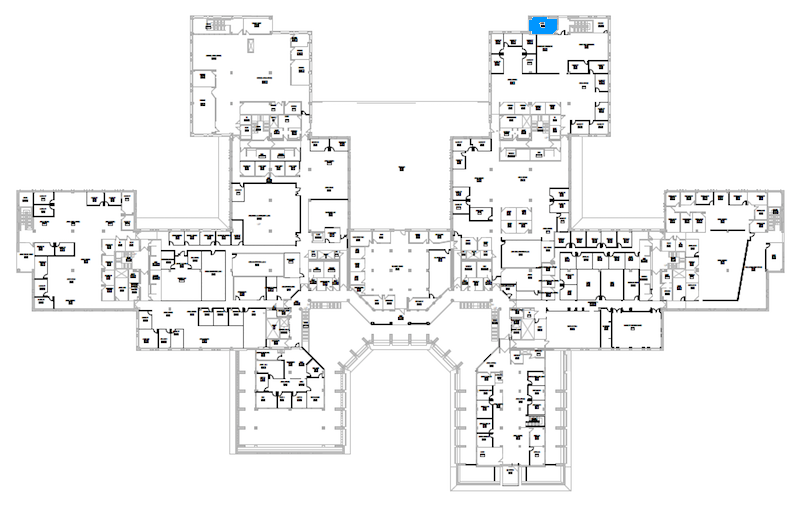
S298 · 2nd Floor, Southeast Wing
| Description | Located off stairwell at the rear of the Environmental Engineering (EVEN) space. |
|---|---|
| AV Equipment | Sharp 70-inch High Definition LED Display with HDMI and VGA input connections. Logitech GROUP web conferencing speaker/microphone and PTZ camera. |
| Notes | Reservations do not require approval. |
| Dimensions | 14' x 23' |
| Seating | 12 |
| Calendar | Browse Schedule |
S372A
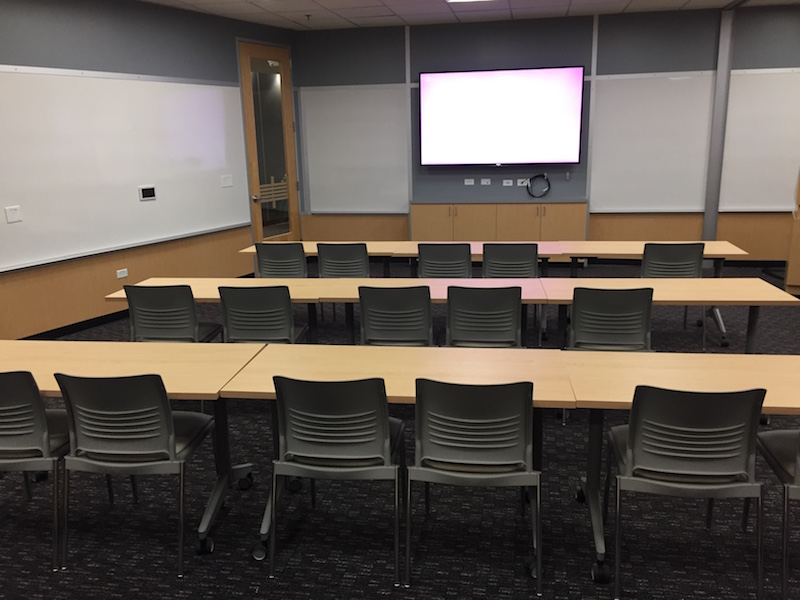
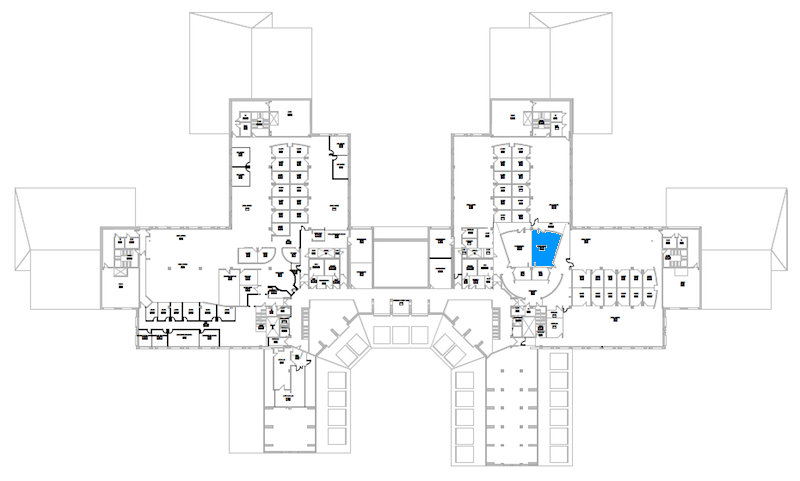
S372A · 3rd Floor, South Wing
| Description | Located in the 3rd floor conference center adjacent to Earth Lab offices. This room can be combined with S372B to create a single, larger room. |
|---|---|
| AV Equipment | Sony 85-inch High Definition LED Display with HDMI input connection. |
| Notes | Reservations must be approved. |
| Dimensions | 18' x 28' |
| Seating | 30 |
| Calendar | Browse Schedule |
S372B
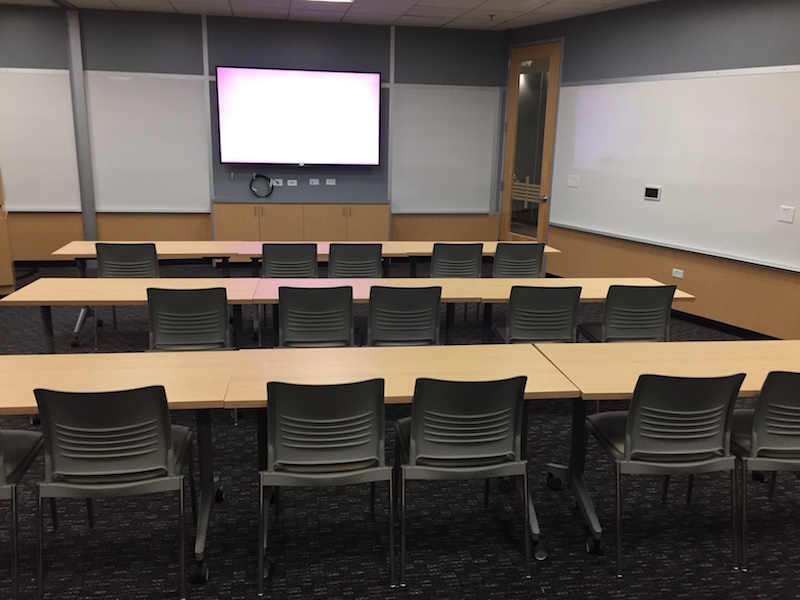
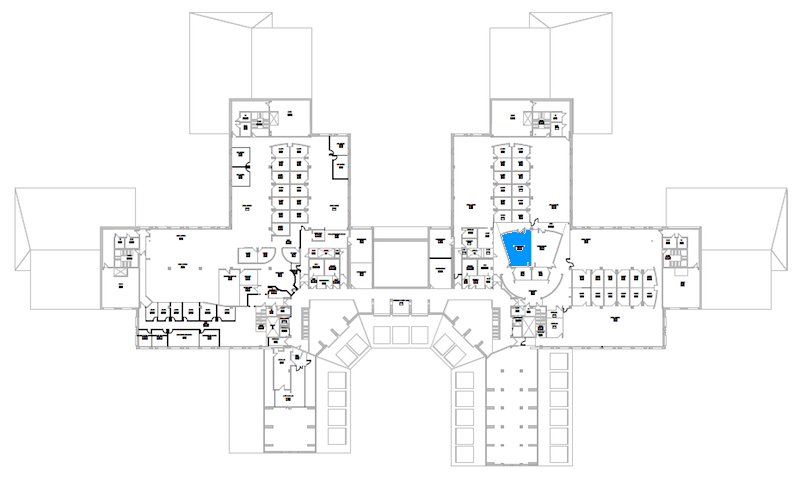
S372B · 3rd Floor, South Wing
| Description | Located in the 3rd floor conference center adjacent to Earth Lab offices. This room can be combined with S372A to create a single, larger room. |
|---|---|
| AV Equipment | Sony 85-inch High Definition LED Display with HDMI input connection. |
| Notes | Reservations must be approved. |
| Dimensions | 18' x 28' |
| Seating | 30 |
| Calendar | Browse Schedule |
SEEL 303
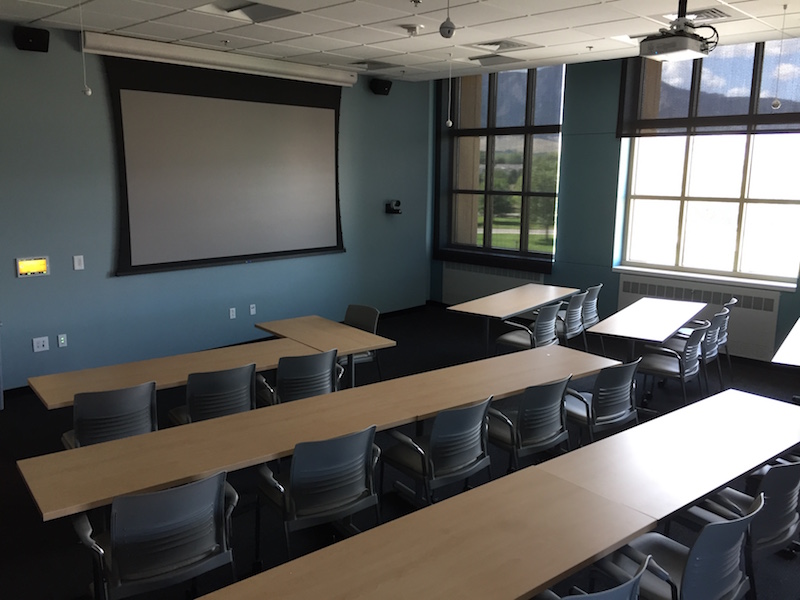
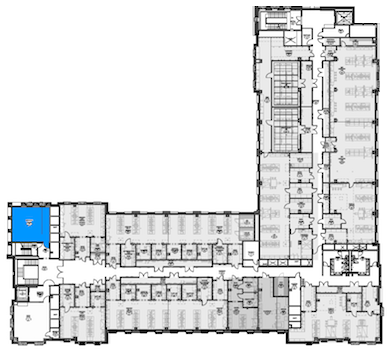
SEEL 303 · 3rd Floor, South
| Description | Room is locked at all times. Please pick up key in C229 before your scheduled reservation time. When finished, turn off projector, close door and return key to C229. |
|---|---|
| AV Equipment | Ceiling-mounted Epson 2250U 5000 lumen projector and 123-inch tensioned motorized screen with HDMI and VGA wall plate connections and HDMI connection in northwest floor box. Vaddio RoboSHOT camera for web-based video conferencing. Camera connections are at wall plate and floor box. Cisco VOIP conference phone, 303-735-4991. |
| Notes | Reservations must be approved. |
| Dimensions | 24' x 26' |
| Seating | 33 |
| Calendar | Browse Schedule |
User Rules and Responsibilities
- The CU entity (department/institute/program etc.) hosting an event is responsible for the space, furniture and AV. If damages are incurred during the event, the CU entity is responsible for repairs or replacement.
- Do not tape signage to any doors, walls or windows.
- Return furniture its original configuration.
- Do not remove any furniture from its designated room; you will be charged for replacements if any furniture is missing.
- Report any AV issues or broken furniture to SEEC administrative staff.
- Turn off all displays.
- Turn off all projectors.
- Wipe down the tables and chairs if you serve food during your event/meeting.
- Immediately clean up all spills and report the spill to SEEC staff for proper follow up cleaning to prevent staining.
- Do not overfill trash/recycling receptacles. Take all pizza boxes and any full trash/recycling bags to the SEEC loading dock. Do not leave any trash bags in the hallways or lobby areas.
- If you used a caterer, you must supervise their pick up and ensure the area is properly cleaned. Do not count on your caterer to be your clean up crew.
- Turn off lights and make sure all doors are closed when you leave.
Failure to abide by these rules and responsibilities will result in a minimum charge of $100 to your department or program, up to the full cost of replacement of missing items or any additional cleaning that is needed.
